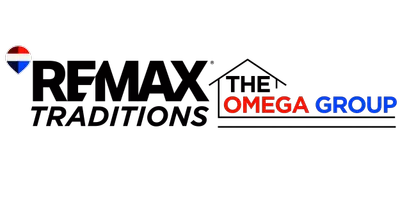Bought with REMAX Traditions
$446,220
$446,220
For more information regarding the value of a property, please contact us for a free consultation.
4 Beds
3 Baths
2,412 SqFt
SOLD DATE : 06/13/2025
Key Details
Sold Price $446,220
Property Type Single Family Home
Sub Type Single Family Residence
Listing Status Sold
Purchase Type For Sale
Square Footage 2,412 sqft
Price per Sqft $185
Subdivision Bella Woods
MLS Listing ID 551966
Sold Date 06/13/25
Style One Story
Bedrooms 4
Full Baths 3
Construction Status Under Construction
HOA Fees $20/ann
HOA Y/N Yes
Total Fin. Sqft 2412
Year Built 2025
Annual Tax Amount $274
Contingent Inspection
Lot Size 0.370 Acres
Acres 0.37
Property Sub-Type Single Family Residence
Property Description
New construction located in Bella Woods Subdivision in Enterprise, Alabama. This home features an open concept, split floor plan with four bedrooms and three full bathrooms. Kitchen has beautiful custom made cabinets, a large pantry and a work island that has storage underneath. LVP flooring throughout the home. The back of the home has a covered patio with a gas grill hookup. Plenty of parking space in the driveway along with a two car attached garage. There may still be time to make some of your personal selections on paint and flooring as the home is still under construction with an estimated completion date of late January 2025. Conveniently located near shopping, schools and restaurants and only a short drive to Fort Novosel. Call your favorite realtor for more details.
Location
State AL
County Coffee
Area 205 Enterprise
Interior
Interior Features Double Vanity, Garden Tub/Roman Tub, Pull Down Attic Stairs, Separate Shower, Walk-In Closet(s), Kitchen Island
Heating Central, Gas, Heat Pump
Cooling Central Air, Ceiling Fan(s), Electric, Heat Pump
Flooring Plank, Tile, Vinyl
Fireplaces Number 1
Fireplaces Type One, Gas Log
Fireplace Yes
Appliance Dishwasher, Gas Range, Gas Water Heater, Microwave Hood Fan, Microwave, Tankless Water Heater
Laundry Washer Hookup, Dryer Hookup
Exterior
Exterior Feature Covered Patio, Sprinkler/Irrigation, Porch
Parking Features Attached, Driveway, Garage
Garage Spaces 2.0
Pool None
Utilities Available Cable Available, Electricity Available, Natural Gas Available
Water Access Desc Public
Street Surface Paved
Porch Covered, Patio, Porch
Road Frontage Public Road
Garage Yes
Building
Lot Description City Lot, Subdivision, Sprinklers In Ground
Entry Level One
Foundation Slab
Builder Name David Segall Construction LLC
Sewer Public Sewer
Water Public
Architectural Style One Story
Level or Stories One
Structure Type Brick
New Construction Yes
Construction Status Under Construction
Schools
Middle Schools ,
Others
HOA Fee Include See Agent
Tax ID 16 03 05 1000 001 040
Acceptable Financing Cash, Conventional, FHA, USDA Loan, VA Loan
Membership Fee Required 250.0
Listing Terms Cash, Conventional, FHA, USDA Loan, VA Loan
Financing VA
Special Listing Condition Standard
Read Less Info
Want to know what your home might be worth? Contact us for a FREE valuation!
Our team is ready to help you sell your home for the highest possible price ASAP
"My job is to find and attract mastery-based agents to the office, protect the culture, and make sure everyone is happy! "






