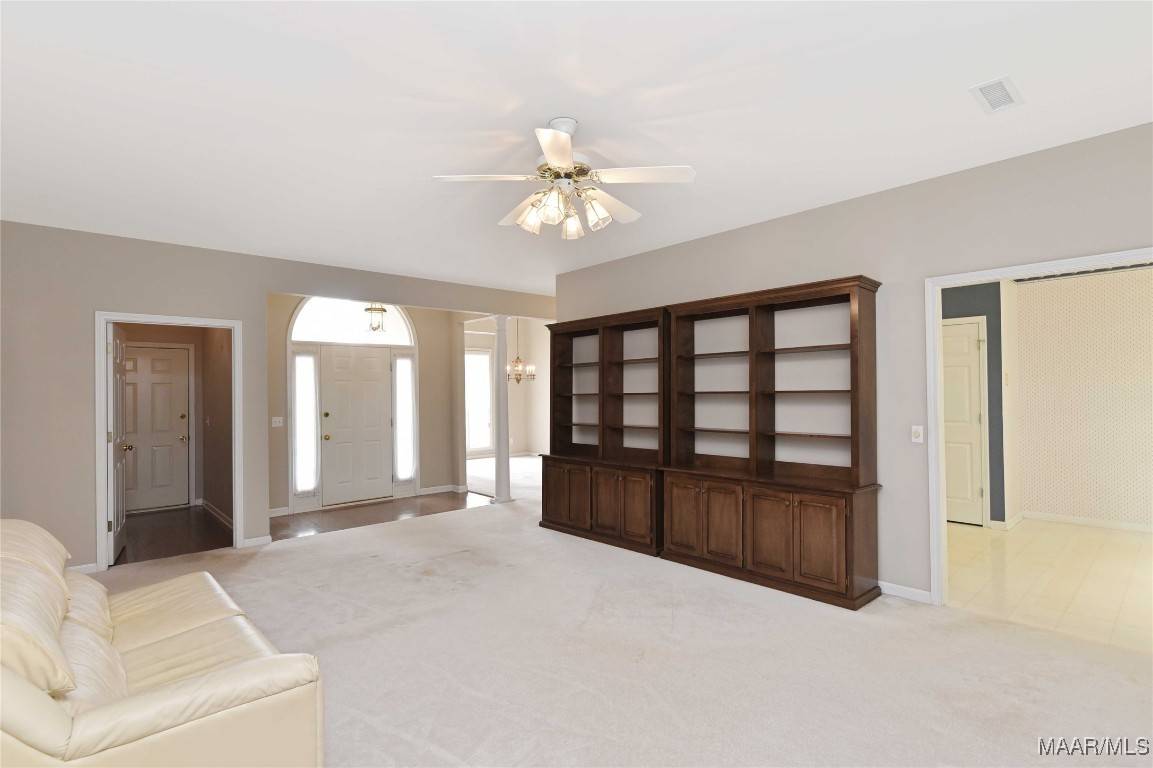Bought with NON MLS Office
$228,000
$229,900
0.8%For more information regarding the value of a property, please contact us for a free consultation.
3 Beds
2 Baths
1,774 SqFt
SOLD DATE : 05/30/2025
Key Details
Sold Price $228,000
Property Type Single Family Home
Sub Type Single Family Residence
Listing Status Sold
Purchase Type For Sale
Square Footage 1,774 sqft
Price per Sqft $128
Subdivision Chapelwood
MLS Listing ID 553604
Sold Date 05/30/25
Style One Story
Bedrooms 3
Full Baths 2
HOA Y/N No
Total Fin. Sqft 1774
Year Built 1997
Annual Tax Amount $634
Lot Size 0.290 Acres
Acres 0.29
Property Sub-Type Single Family Residence
Property Description
Welcome to 109 Belton Dr! This one-owner home has a split floor plan featuring 3 spacious bedrooms, 2 bathrooms and plenty of storage. When you step into the foyer, the large great room greets you with a gas fireplace and tall ceilings. The formal dining room boasts a 12' ceiling and is versatile so you can use as an office or play area. You'll have plenty of cabinets in the kitchen to store more than dishes. Windows on each side of the breakfast room brings in light and the view to the outdoor garden is so nice. The primary bedroom is spacious along with the bathroom (Double vanity, jetted tub, water closet and separate shower) and walk-in closet. If you enjoy working in flower beds then this backyard is for you. Planted daylilies, amaryllis, and other varieties are beautiful to see while you relax on the covered back patio that features a stone floor. The garage features a built-in storage area that's perfect to keep the out-of-sight items. You don't want to miss this one!
Location
State AL
County Houston
Area Houston County
Rooms
Other Rooms Storage
Interior
Interior Features Double Vanity, High Ceilings, Jetted Tub, Pull Down Attic Stairs, Separate Shower, Walk-In Closet(s), Window Treatments
Heating Heat Pump
Cooling Heat Pump
Flooring Carpet, Vinyl
Fireplaces Number 1
Fireplaces Type One
Fireplace Yes
Window Features Blinds,Double Pane Windows
Appliance Dishwasher, Electric Range, Electric Water Heater, Microwave
Exterior
Exterior Feature Covered Patio, Fence, Storage
Parking Features Attached, Garage, Garage Door Opener
Garage Spaces 2.0
Fence Privacy
Pool None
Utilities Available Electricity Available, Natural Gas Available, High Speed Internet Available
Water Access Desc Public
Street Surface Paved
Porch Covered, Patio
Road Frontage Public Road
Garage Yes
Building
Lot Description City Lot, Mature Trees
Entry Level One
Foundation Slab
Sewer Public Sewer
Water Public
Architectural Style One Story
Level or Stories One
Additional Building Storage
Structure Type Brick,Vinyl Siding
New Construction No
Schools
Elementary Schools Highlands Elementary School
Middle Schools Dothan Preparatory Academy,
High Schools Dothan High School
Others
Tax ID 09-04-19-0-013-005-000
Acceptable Financing Cash, Conventional, FHA, VA Loan
Green/Energy Cert Windows
Listing Terms Cash, Conventional, FHA, VA Loan
Financing FHA
Special Listing Condition Standard
Read Less Info
Want to know what your home might be worth? Contact us for a FREE valuation!
Our team is ready to help you sell your home for the highest possible price ASAP
"My job is to find and attract mastery-based agents to the office, protect the culture, and make sure everyone is happy! "






