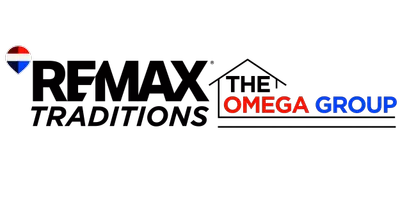$465,000
$470,000
1.1%For more information regarding the value of a property, please contact us for a free consultation.
4 Beds
3 Baths
2,528 SqFt
SOLD DATE : 05/28/2025
Key Details
Sold Price $465,000
Property Type Single Family Home
Sub Type Detached
Listing Status Sold
Purchase Type For Sale
Square Footage 2,528 sqft
Price per Sqft $183
Subdivision Magnolia Hills Phase Ii
MLS Listing ID 770819
Sold Date 05/28/25
Style Contemporary
Bedrooms 4
Full Baths 2
Half Baths 1
HOA Y/N No
Year Built 2012
Annual Tax Amount $4,205
Tax Year 2024
Property Sub-Type Detached
Property Description
Stunning Remodeled 4-Bedroom Home in Magnolia Hills - Move-In Ready! Welcome to this beautifully renovated all-brick 4-bedroom, 2.5-bathroom home, offering 2,528 sq. ft. of modern comfort on nearly half an acre in the desirable Magnolia Hills community! Plenty of room for a pool! Step inside to discover a fresh open-concept layout with brand-new flooring, elegant upgraded light fixtures, and a cozy fireplace in the spacious great room. The completely remodeled kitchen is a chef's dream, featuring gorgeous granite countertops, brand-new stainless steel appliances, ample cabinet space, and a stylish backsplash.The primary suite is a true retreat with a spa-like ensuite bathroom, boasting a tiled walk-in shower, double vanity, extra linen storage, and a massive walk-in closet. The additional bedrooms are generously sized, offering ample closet space for all your storage needs.Enjoy year-round comfort in the heated and cooled Florida room, which opens to a open patio stretching across the backyard--perfect for relaxing or entertaining. The fenced-in yard is larger than most, providing endless possibilities for outdoor fun.Additional features include:✔ New flooring & fixtures throughout✔ Freshly painted interior & exterior✔ Upgraded bathrooms with modern finishes✔ Oversized attached garage with extra storage space✔ Laundry room with built-in wood cabinets & washer/dryer includedLocated just minutes from shopping, dining, parks, and top-rated schools, this home offers the perfect blend of style, space, and convenience.Don't wait--schedule your private showing today!
Location
State FL
County Bay
Area 02 - Bay County - Central
Interior
Heating Electric
Furnishings Unfurnished
Fireplace No
Appliance Dishwasher
Exterior
Garage Spaces 2.0
Garage Description 2.0
Pool None
Roof Type Composition,Shingle
Building
Story 1
Foundation Slab
Architectural Style Contemporary
Schools
Elementary Schools Cedar Grove
Middle Schools Merritt Brown
High Schools Bay
Others
Tax ID 11916-159-000
Acceptable Financing Conventional, FHA, VA Loan
Listing Terms Conventional, FHA, VA Loan
Financing VA
Read Less Info
Want to know what your home might be worth? Contact us for a FREE valuation!

Our team is ready to help you sell your home for the highest possible price ASAP
Bought with Coldwell Banker Realty
"My job is to find and attract mastery-based agents to the office, protect the culture, and make sure everyone is happy! "






