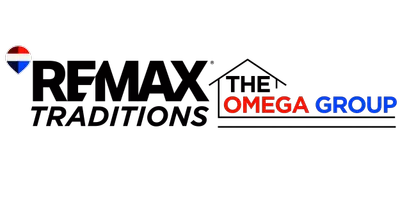Bought with NON MLS Office
$470,000
$525,000
10.5%For more information regarding the value of a property, please contact us for a free consultation.
5 Beds
4 Baths
3,577 SqFt
SOLD DATE : 05/27/2025
Key Details
Sold Price $470,000
Property Type Single Family Home
Sub Type Single Family Residence
Listing Status Sold
Purchase Type For Sale
Square Footage 3,577 sqft
Price per Sqft $131
Subdivision Cotton Creek
MLS Listing ID 549327
Sold Date 05/27/25
Bedrooms 5
Full Baths 4
HOA Fees $29/ann
HOA Y/N Yes
Total Fin. Sqft 3577
Year Built 2014
Annual Tax Amount $2,278
Contingent Inspection
Lot Size 0.480 Acres
Acres 0.48
Property Sub-Type Single Family Residence
Property Description
Absolutely stunning home nestled away on a cul-de-sac in the desirable Cotton Creek Neighborhood. This home grabs you from the minute you open the solid wood door and soak in the warm and inviting living area. The Great Room is bathed in natural light, features Versini hand scraped hardwood floors, beautiful gas fireplace with custom mantle and whitewashed brick, built in shelving, crown moulding, and seamlessly flows into the nook and kitchen areas; easy access leading out to covered patio and fenced in backyard. The Kitchen will leave you speechless from the hand scraped flooring to the expansive marble countertops, large marble topped island with storage, subway tile backsplash, custom cabinetry (soft close), farm sink with pullout touchless faucet, stainless appliances including double door convection oven, and nook with window seat overlooking the backyard. The luxurious primary bedroom features luxury pile carpet, trey ceilings, crown moulding and ensuite bath; Truly decadent with custom tile flooring, double, marble vanities and make up table, two walk in closets, tile walk in shower with built in bench and shelf, updated lighting, cabinets galore. There are a total of 4 Bedrooms and 3 full baths downstairs, LARGE Laundry room w/marble, utility sink and folding table, cabinets, built in hanging rack, Dining Room, Breakfast nook, Pantry, and under stair storage. The 5th Bedroom upstairs with ensuite bath could be a work at home office, family room, or guest suite. Gas water heater, back patio hook up, dual thermostats for upper and lower floors combine with energy efficient windows and insulation to add super low utility bills to the list of Bonuses. Very close to Faulkner gate. With over 3577 square feet, 5 Bedrooms, 4 Baths, 2 Car Garage w/sealed floor, covered patio and fenced in backyard, .48 Acres, the bar doesn't get set much higher. This IS the one.
Enjoy the 3D Tour:https://my.matterport.com/show/?m=D9Hq97LqMB6
Location
State AL
County Coffee
Area 206 Enterprise
Interior
Interior Features Attic, Tray Ceiling(s), Double Vanity, Garden Tub/Roman Tub, High Ceilings, Linen Closet, Storage, Separate Shower, Vaulted Ceiling(s), Walk-In Closet(s), Window Treatments, Kitchen Island, Programmable Thermostat
Heating Central, Electric, Heat Pump
Cooling Central Air, Electric, Heat Pump
Flooring Carpet, Tile, Wood
Fireplaces Number 1
Fireplaces Type One, Gas Log
Fireplace Yes
Window Features Blinds,Double Pane Windows,Window Treatments
Appliance Convection Oven, Dishwasher, Electric Range, Disposal, Gas Water Heater, Microwave Hood Fan, Microwave, Plumbed For Ice Maker, Refrigerator, Smooth Cooktop, Self Cleaning Oven, Water Heater
Laundry Washer Hookup, Dryer Hookup
Exterior
Exterior Feature Covered Patio, Fence, Sprinkler/Irrigation, Porch, Patio, See Remarks, Storm Shelter
Parking Features Attached, Driveway, Garage, Garage Door Opener
Garage Spaces 2.0
Fence Partial, Privacy
Pool None
Utilities Available Cable Available, Electricity Available, Natural Gas Available, High Speed Internet Available
Water Access Desc Public
Roof Type Ridge Vents
Street Surface Paved
Porch Covered, Patio, Porch
Road Frontage Public Road
Garage Yes
Building
Lot Description City Lot, Cul-De-Sac, Subdivision, Sprinklers In Ground
Entry Level One and One Half
Foundation Slab
Sewer Public Sewer
Water Public
Level or Stories One and One Half
Structure Type Brick
New Construction No
Schools
Middle Schools ,
High Schools Enterprise High School
Others
HOA Fee Include See Agent
Tax ID 1602031000001129
Security Features Fire Alarm
Acceptable Financing Conventional, FHA, USDA Loan, VA Loan
Membership Fee Required 350.0
Green/Energy Cert Windows
Listing Terms Conventional, FHA, USDA Loan, VA Loan
Financing Conventional
Special Listing Condition Standard
Read Less Info
Want to know what your home might be worth? Contact us for a FREE valuation!
Our team is ready to help you sell your home for the highest possible price ASAP
"My job is to find and attract mastery-based agents to the office, protect the culture, and make sure everyone is happy! "






