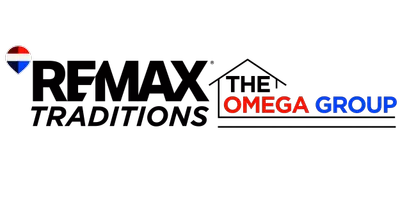Bought with NON MLS Office
$138,500
$139,900
1.0%For more information regarding the value of a property, please contact us for a free consultation.
3 Beds
2 Baths
2,000 SqFt
SOLD DATE : 05/13/2025
Key Details
Sold Price $138,500
Property Type Single Family Home
Sub Type Single Family Residence
Listing Status Sold
Purchase Type For Sale
Square Footage 2,000 sqft
Price per Sqft $69
Subdivision Rural
MLS Listing ID 552939
Sold Date 05/13/25
Style One Story
Bedrooms 3
Full Baths 2
HOA Y/N No
Total Fin. Sqft 2000
Year Built 1963
Annual Tax Amount $366
Contingent Inspection
Lot Size 0.560 Acres
Acres 0.56
Property Sub-Type Single Family Residence
Property Description
Discover this 3-bedroom, 2-bath home featuring a new roof, new windows, renovated front porch, and fresh paint. Enjoy the spacious den offering views of the enclosed backyard. The screened-in back porch contributes to the home's character. Additionally, the electrical system has been upgraded, complete with a backup generator. An outside storage building is also an additional bonus.
Location
State AL
County Conecuh
Area Conecuh County
Rooms
Other Rooms Storage
Interior
Interior Features Linen Closet
Heating Central, Electric
Cooling Central Air, Ceiling Fan(s), Electric
Flooring Tile, Wood
Fireplace No
Window Features Double Pane Windows
Appliance Convection Oven, Electric Water Heater, Gas Cooktop, Gas Oven, Gas Water Heater, Microwave, Refrigerator, Dryer
Laundry Washer Hookup, Dryer Hookup
Exterior
Exterior Feature Fence, Porch, Storage
Parking Features Attached Carport
Carport Spaces 1
Fence Partial
Pool None
Utilities Available Cable Available, Electricity Available, Natural Gas Available
Water Access Desc Public
Topography Level,Rolling
Street Surface Paved
Porch Covered, Porch, Screened
Road Frontage Easement, Public Road
Building
Lot Description City Lot, Level, Rolling Slope, Subdivision
Entry Level One
Sewer Public Sewer
Water Public
Architectural Style One Story
Level or Stories One
Additional Building Storage
Structure Type Brick
New Construction No
Schools
Elementary Schools Evergreen Elementary School
Middle Schools Thurgood Marshall Middle School,
High Schools Hillcrest High School
Others
Tax ID 21 14 08 34 3 008 009.000
Acceptable Financing Cash, Conventional, FHA, USDA Loan, VA Loan
Green/Energy Cert Windows
Listing Terms Cash, Conventional, FHA, USDA Loan, VA Loan
Financing FHA
Special Listing Condition Standard
Read Less Info
Want to know what your home might be worth? Contact us for a FREE valuation!
Our team is ready to help you sell your home for the highest possible price ASAP
"My job is to find and attract mastery-based agents to the office, protect the culture, and make sure everyone is happy! "






