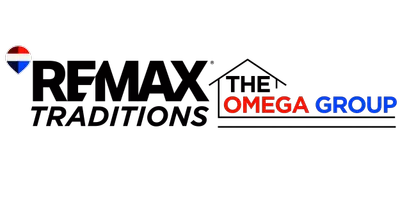$278,000
$289,900
4.1%For more information regarding the value of a property, please contact us for a free consultation.
3 Beds
3 Baths
1,938 SqFt
SOLD DATE : 05/06/2025
Key Details
Sold Price $278,000
Property Type Townhouse
Sub Type Attached
Listing Status Sold
Purchase Type For Sale
Square Footage 1,938 sqft
Price per Sqft $143
Subdivision Hammocks Phase Vii
MLS Listing ID 765886
Sold Date 05/06/25
Bedrooms 3
Full Baths 2
Half Baths 1
HOA Fees $173/qua
HOA Y/N Yes
Year Built 2005
Annual Tax Amount $1,295
Tax Year 2023
Property Sub-Type Attached
Property Description
NEW LISTING PRICE! CHECK OUT THIS RARE GEM IN THE HAMMOCKS! Immaculate 3 bedroom/2.5 bath townhome located in the highly desirable and sought after Hammocks subdivision. This townhome is the largest 3 bedroom floor plan built by the Hammocks developer. It has a split bedroom plan with the master bedroom, 2 walk in closets and an en-suite bath located downstairs and 2 bedrooms, 1 full bath located upstairs with a loft area which can be an office, living area, theater, or family room. Downstairs boasts cathedral ceilings, spacious kitchen with breakfast bar, pantry, large living and dining room and a half bath for convenience. Appliances which convey are Refrigerator, Oven, Microwave, and Dishwasher. Washer and Dryer do not convey. Brand new HVAC system! A screened in porch is just another bonus. Exterior features include a single car garage, beautiful landscaping, sidewalks and a sprinkler system. The Hammocks is a master planned community where you'll never worry about yard work or pressure washing. Community amenities include a recreation area with an in ground pool.
Location
State FL
County Bay
Community Pool, Sidewalks
Area 02 - Bay County - Central
Interior
Interior Features Breakfast Bar, Cathedral Ceiling(s), Pantry, Split Bedrooms, Loft
Heating Central, Electric
Cooling Central Air, Ceiling Fan(s), Electric
Furnishings Unfurnished
Fireplace No
Appliance Dishwasher, Electric Range, Electric Water Heater, Disposal, Microwave, Refrigerator
Exterior
Exterior Feature Sprinkler/Irrigation, Porch, Patio
Parking Features Attached, Driveway, Garage, Garage Door Opener
Garage Spaces 1.0
Garage Description 1.0
Pool In Ground, Community
Community Features Pool, Sidewalks
Utilities Available Cable Connected, Underground Utilities
Roof Type Composition,Shingle
Porch Porch, Screened
Building
Lot Description Landscaped
Foundation Slab
Schools
Elementary Schools Hiland Park
Middle Schools Mowat
High Schools Mosley
Others
HOA Fee Include Association Management,Legal/Accounting,Maintenance Grounds,Maintenance Structure,Pest Control,Pool(s),Recreation Facilities
Tax ID 11849-910-000
Security Features Secured Garage/Parking,Smoke Detector(s)
Acceptable Financing Cash, Conventional, FHA, VA Loan
Listing Terms Cash, Conventional, FHA, VA Loan
Financing Conventional
Special Listing Condition Listed As-Is
Read Less Info
Want to know what your home might be worth? Contact us for a FREE valuation!

Our team is ready to help you sell your home for the highest possible price ASAP
Bought with Beachy Beach Real Estate
"My job is to find and attract mastery-based agents to the office, protect the culture, and make sure everyone is happy! "






