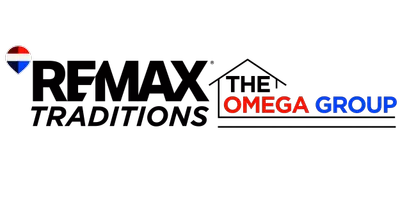Bought with Wiregrass Home Team
$170,000
$175,000
2.9%For more information regarding the value of a property, please contact us for a free consultation.
4 Beds
3 Baths
2,745 SqFt
SOLD DATE : 05/01/2025
Key Details
Sold Price $170,000
Property Type Single Family Home
Sub Type Single Family Residence
Listing Status Sold
Purchase Type For Sale
Square Footage 2,745 sqft
Price per Sqft $61
MLS Listing ID 550425
Sold Date 05/01/25
Style One Story
Bedrooms 4
Full Baths 3
HOA Y/N No
Total Fin. Sqft 2745
Year Built 1940
Contingent Inspection
Lot Size 0.330 Acres
Acres 0.33
Property Sub-Type Single Family Residence
Property Description
NEW ROOF on both homes and NEW exterior vinyl siding on Main Home! Two for the price of one.....the original home built in 1940 has 3 bedrooms and 2 full baths. It greets everyone with a quaint enclosed front sunroom that welcomes all that enter to the main living room and dining room that are an open space. Two bedrooms share a jack-n-jill bathroom. The kitchen is the hub of home and centered between the dining room and den and features a beautiful, original cast iron sink. The den has hardwood walls and dual closets for storage and the master bedroom steps away. The master bedroom has a dedicated bathroom with a shower. The home has a NEW HVAC. The uniqueness of this property is the 1 bedroom, 1 bath apartment that is connected through a heated and cooled sunroom, however; they have separate utility expenses. The apartment was built approximately 10 years ago. Its features include a dedicated laundry, handicap accessible bathroom with shower, large bedroom with walk-in closet, spacious open living and dining space, large kitchen with breakfast bar with overhang for bar stools. The apartment has a dedicated covered porch entry at the rear of the property. There is a small storage building on the property as well. This property in its uniqueness offers multiple possibilities....in-law suite, rental investment, Airbnb, growing family, the possibilities are endless! Blocks away to the amenities of Hartford, groceries, pharmacy, restaurants, and more.
Location
State AL
County Geneva
Area Geneva County
Rooms
Other Rooms Storage
Interior
Interior Features InteriorFeatures
Heating Heat Pump, Multiple Heating Units
Cooling Heat Pump, Multi Units
Flooring Carpet, Tile, Vinyl
Fireplaces Number 1
Fireplaces Type One, Gas Log
Fireplace Yes
Appliance Multiple Water Heaters
Exterior
Exterior Feature Porch, Storage
Parking Features Driveway
Pool None
Utilities Available Cable Available, High Speed Internet Available
Water Access Desc Public
Porch Covered, Porch
Building
Lot Description City Lot
Entry Level One
Foundation Slab
Sewer Public Sewer
Water Public
Architectural Style One Story
Level or Stories One
Additional Building Storage
Structure Type Vinyl Siding
New Construction No
Schools
Elementary Schools Geneva County Elementary School
Middle Schools Geneva County Middle School,
High Schools Geneva County High School
Others
Tax ID 120736102500200000
Acceptable Financing Cash, Conventional, FHA, USDA Loan, VA Loan
Listing Terms Cash, Conventional, FHA, USDA Loan, VA Loan
Financing VA
Special Listing Condition Standard
Read Less Info
Want to know what your home might be worth? Contact us for a FREE valuation!
Our team is ready to help you sell your home for the highest possible price ASAP
"My job is to find and attract mastery-based agents to the office, protect the culture, and make sure everyone is happy! "






