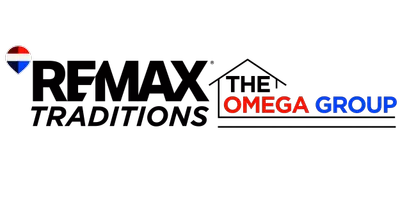Bought with NON MLS Member
$477,000
$490,000
2.7%For more information regarding the value of a property, please contact us for a free consultation.
3 Beds
4 Baths
3,005 SqFt
SOLD DATE : 04/25/2025
Key Details
Sold Price $477,000
Property Type Single Family Home
Sub Type Single Family Residence
Listing Status Sold
Purchase Type For Sale
Square Footage 3,005 sqft
Price per Sqft $158
Subdivision Tartan Pines
MLS Listing ID 553203
Sold Date 04/25/25
Style One Story
Bedrooms 3
Full Baths 3
Half Baths 1
HOA Fees $35/ann
HOA Y/N Yes
Total Fin. Sqft 3005
Year Built 2005
Lot Size 0.510 Acres
Acres 0.51
Property Sub-Type Single Family Residence
Property Description
Incredible home on the golf course in Tartan Pines! Huge grandroom with gas log fireplace, wood flooring, and beautiful built in shelving. Wonderful kitchen featuring granite countertops, stainless appliances, and custom cabinetry with glass doors. Formal dining room and formal living space / office. Massive master suite with double vanity, jetted tub, separate shower, and large walk in closet. Split bedrooms- each with a private bathroom. Large patio leading out to the pool, fenced in yard, and golf course view! New / Updated Roof, HVAC, flooring, appliances, fence, garage door, and outdoor lighting since 2022. Call for a tour of this amazing home!
Location
State AL
County Coffee
Area 202 Enterprise
Interior
Interior Features Tray Ceiling(s), Double Vanity, High Ceilings, Jetted Tub, Separate Shower, Walk-In Closet(s), Window Treatments, Breakfast Bar, Kitchen Island
Heating Central, Electric
Cooling Central Air, Ceiling Fan(s), Electric
Flooring Carpet, Plank, Tile, Vinyl
Fireplaces Number 1
Fireplaces Type One, Gas Log
Fireplace Yes
Window Features Blinds,Double Pane Windows
Appliance Dishwasher, Disposal, Gas Range, Microwave Hood Fan, Microwave, Refrigerator, Water Heater
Laundry Washer Hookup, Dryer Hookup
Exterior
Exterior Feature Fence, Sprinkler/Irrigation, Porch, Patio
Parking Features Attached, Garage, Garage Door Opener
Garage Spaces 2.0
Fence Partial
Pool In Ground, Pool, Pool Equipment
Utilities Available Cable Available, Electricity Available, High Speed Internet Available
Water Access Desc Public
Topography Level
Street Surface Paved
Porch Covered, Patio, Porch
Garage Yes
Building
Lot Description City Lot, Level, Subdivision, Sprinklers In Ground
Entry Level One
Foundation Slab
Sewer Public Sewer
Water Public
Architectural Style One Story
Level or Stories One
Structure Type Brick
New Construction No
Schools
Elementary Schools Brookwood Elementary
Middle Schools Coppinville Junior High School,
High Schools Enterprise High School
Others
Tax ID 1604173001046007
Acceptable Financing Cash, Conventional, FHA, USDA Loan, VA Loan
Membership Fee Required 425.0
Green/Energy Cert Windows
Listing Terms Cash, Conventional, FHA, USDA Loan, VA Loan
Financing Conventional
Special Listing Condition Standard
Read Less Info
Want to know what your home might be worth? Contact us for a FREE valuation!
Our team is ready to help you sell your home for the highest possible price ASAP
"My job is to find and attract mastery-based agents to the office, protect the culture, and make sure everyone is happy! "






