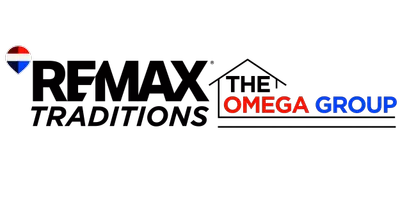$482,000
$497,000
3.0%For more information regarding the value of a property, please contact us for a free consultation.
5 Beds
3 Baths
2,787 SqFt
SOLD DATE : 03/20/2025
Key Details
Sold Price $482,000
Property Type Single Family Home
Sub Type Detached
Listing Status Sold
Purchase Type For Sale
Square Footage 2,787 sqft
Price per Sqft $172
Subdivision Forest Park East
MLS Listing ID 762812
Sold Date 03/20/25
Style Contemporary
Bedrooms 5
Full Baths 3
HOA Y/N No
Year Built 1984
Annual Tax Amount $5,077
Tax Year 2023
Lot Size 0.410 Acres
Acres 0.41
Property Sub-Type Detached
Property Description
Nestled on an expansive .41-acre corner lot with no HOA, this impeccably updated residence epitomizes comfort and convenience in a highly desirable location. Upon entering, you are greeted by a grand foyer featuring luxury vinyl plank flooring, refreshed painting, bull nose corners, smooth ceilings, and a custom-designed master staircase. A unique niche beneath the stair offers a perfect resort space for your favorite K-9 or an adventurous play space for your young ones. All of the these features set a consistently exceptional feel throughout.The heart of the home, the expansive kitchen, is an entertainer's paradise. Outfitted with elegant granite countertops, abundant cabinetry, stainless steel appliances, a central island, stone backsplash, and breakfast bar seating, it seamlessly flows into the main living area. Here, you can envision gatherings with loved ones around the fireplace, enjoying movie nights and the big game. Or picture hosting elegant dinners in the formal dining room complete with an additional wood-burning fireplace and a charming bay window. The residence boasts a fantastic indoor/outdoor lifestyle with fantastic skylights for beautiful natural lighting and easy access to the fully fenced outdoor living space which features a large covered porch, huge deck and outdoor grilling spaces, established yard, in ground peach trees and blueberry bushes, a custom grapevine arbor, strawberry planter and blackberry vertical orchard, a custom hose reel system, and an outdoor fire pit / sitting area. There's also ample space for RV or boat storage and the potential to add a private pool. Surrounding bay myrtle hedges and a fenced in the backyard provide a considerable level of privacy, peace and quiet. This backyard oasis is well cared for and easy to maintain. The main floor also includes an upgraded walk-in laundry room with butcher block countertops, built-in cabinetry, and a copper sink. Additionally, there is a versatile flex space ideal for a home office, playroom, yoga or workout studio and more. Two guest bedrooms can be found on this level and are served by a beautifully upgraded full bathroom with an extended vanity, walk-in shower, and access to a spacious two-car garage with Rust-Oleum garage floor coating system yielding an excellent space for a workshop or expansive workout area.Upstairs, two generously sized guest bedrooms share an updated full bathroom, complete with an extended vanity, skylight, tile flooring, and a beautiful herringbone tiled tub/shower combination. The spacious primary bedroom is a luxurious retreat, with direct access to a fully renovated ensuite bathroom and spacious walk-in closet with custom built in closet system complete with built in shelves, drawings, organizers and exquisite jewelry displays. This spa-like sanctuary features tile flooring, double vanities with vessel sinks, skylight, an LED mirror, a walk-in floor-to-ceiling tiled shower with dual rainwater shower head, and additional space for a makeup counter or sitting area.Conveniently located in Forest Park, this home offers seamless access to the new Publix and town center at SweetBay, the Forest Park office center, and a variety of dining and shopping options along 23rd Street. Additionally, downtown Panama City's vibrant restaurants, coffee houses, and boutiques are just a short drive away. Discover the perfect blend of luxury and practicalityschedule your viewing today! **Virtual Rendering of Pool, estimate available upon request!**
Location
State FL
County Bay
Area 02 - Bay County - Central
Interior
Interior Features Breakfast Bar, Fireplace, High Ceilings, Kitchen Island, Recessed Lighting, Skylights, Smart Thermostat
Heating Electric, Fireplace(s)
Cooling Central Air, Ceiling Fan(s), Electric
Fireplaces Type Electric
Furnishings Unfurnished
Fireplace Yes
Appliance Dishwasher, Electric Cooktop, Electric Oven, Electric Range, Electric Water Heater, Disposal, Microwave, Refrigerator, Range Hood
Exterior
Exterior Feature Covered Patio, Sprinkler/Irrigation
Parking Features Attached, Garage, Garage Door Opener
Garage Spaces 2.0
Garage Description 2.0
Fence Fenced, Full
Building
Lot Description Corner Lot, Landscaped
Story 2
Foundation Slab
Architectural Style Contemporary
Schools
Elementary Schools Northside
Middle Schools Jinks
High Schools Bay
Others
Tax ID 13026-643-000
Security Features Smoke Detector(s)
Acceptable Financing Cash, Conventional, FHA, VA Loan
Listing Terms Cash, Conventional, FHA, VA Loan
Financing VA
Special Listing Condition Listed As-Is
Read Less Info
Want to know what your home might be worth? Contact us for a FREE valuation!

Our team is ready to help you sell your home for the highest possible price ASAP
Bought with Ohana Real Estate Services
"My job is to find and attract mastery-based agents to the office, protect the culture, and make sure everyone is happy! "






