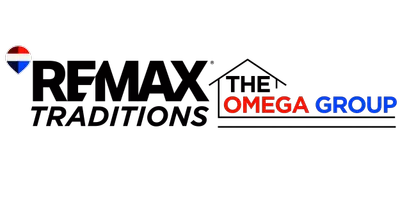Bought with Wiregrass Home Team
$355,000
$359,900
1.4%For more information regarding the value of a property, please contact us for a free consultation.
4 Beds
3 Baths
2,271 SqFt
SOLD DATE : 12/10/2024
Key Details
Sold Price $355,000
Property Type Single Family Home
Sub Type Single Family Residence
Listing Status Sold
Purchase Type For Sale
Square Footage 2,271 sqft
Price per Sqft $156
Subdivision Turtleback
MLS Listing ID 552295
Sold Date 12/10/24
Style One Story
Bedrooms 4
Full Baths 3
HOA Fees $47/ann
HOA Y/N Yes
Total Fin. Sqft 2271
Year Built 2010
Contingent Inspection
Lot Size 10,890 Sqft
Acres 0.25
Property Sub-Type Single Family Residence
Property Description
One owner home and it shows! Located in Beautiful Turtleback subdivision with community pool, walking trails and club house and sidewalks
4 bedroom 3 baths Split bedroom plan, Rani hot water heater. Beautiful chipped edge tile through main living areas Double coffered ceilings soaring to 11 ft. Large laundry room with sink and folding cabinet. Exterior undermount lighting is on timers, sprinkler system
Insulated garage doors with openers Gas corner fireplace Custom kitchen features wood cabinetry, granite, with all appliances and refrigerator with bar Under mount and over mount lighting in kitchen. Craftsman mill work above Doors and windows in well placed rooms
Tile shower, dual vanity and double closets in the owners bedroom The 4th bedroom can serve as a in law suite, guest room has a full bathroom HUGE screened in back porch and so much more!
Location
State AL
County Coffee
Community Pool
Area 205 Enterprise
Interior
Interior Features Attic, Tray Ceiling(s), Double Vanity, High Ceilings, Jetted Tub, Pull Down Attic Stairs, Separate Shower, Walk-In Closet(s), Window Treatments, Breakfast Bar, Programmable Thermostat, Insulated Doors
Heating Heat Pump
Cooling Heat Pump
Flooring Carpet, Tile
Fireplaces Number 1
Fireplaces Type One, Gas Log
Fireplace Yes
Window Features Blinds,Double Pane Windows
Appliance Dishwasher, Disposal, Gas Range, Gas Water Heater, Microwave, Plumbed For Ice Maker, Refrigerator, Range Hood
Laundry Washer Hookup, Dryer Hookup
Exterior
Exterior Feature Covered Patio, Fence, Sprinkler/Irrigation
Parking Features Attached, Garage
Garage Spaces 2.0
Fence Partial
Pool Community, Pool
Community Features Pool
Utilities Available Cable Available, Electricity Available, High Speed Internet Available
Water Access Desc Public
Roof Type Ridge Vents
Street Surface Paved
Porch Covered, Patio
Garage Yes
Building
Lot Description City Lot, Subdivision, Sprinklers In Ground
Entry Level One
Foundation Slab
Sewer Public Sewer
Water Public
Architectural Style One Story
Level or Stories One
Structure Type Brick,Stone
New Construction No
Schools
Elementary Schools Hillcrest Elementary School
Middle Schools Dauphin Junior High School,
High Schools Enterprise High School
Others
Tax ID 09-09-31-4-000-039.068
Security Features Security System,Fire Alarm
Acceptable Financing Cash, Conventional, FHA, USDA Loan, VA Loan
Membership Fee Required 570.0
Green/Energy Cert Doors, Windows
Listing Terms Cash, Conventional, FHA, USDA Loan, VA Loan
Financing VA
Special Listing Condition Standard
Read Less Info
Want to know what your home might be worth? Contact us for a FREE valuation!
Our team is ready to help you sell your home for the highest possible price ASAP
"My job is to find and attract mastery-based agents to the office, protect the culture, and make sure everyone is happy! "






