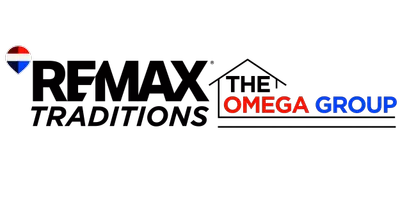Bought with TEAM LINDA SIMMONS REAL ESTATE
$264,900
$264,900
For more information regarding the value of a property, please contact us for a free consultation.
3 Beds
2 Baths
1,871 SqFt
SOLD DATE : 04/05/2024
Key Details
Sold Price $264,900
Property Type Single Family Home
Sub Type Single Family Residence
Listing Status Sold
Purchase Type For Sale
Square Footage 1,871 sqft
Price per Sqft $141
Subdivision Windsor Trace
MLS Listing ID 549434
Sold Date 04/05/24
Style One Story
Bedrooms 3
Full Baths 2
HOA Fees $35/ann
HOA Y/N Yes
Total Fin. Sqft 1871
Year Built 2003
Annual Tax Amount $1,867
Contingent Inspection
Lot Size 10,890 Sqft
Acres 0.25
Property Sub-Type Single Family Residence
Property Description
Beautiful open-concept brick home featuring new modern quartz countertops, new appliances, some new painted walls, and a newly added laundry room floor. The kitchen boasts a bar countertop suitable for tall stools, alongside a breakfast area and in the next room is a dining room. The main bedroom offers a spacious walk-in closet and an upgraded shower door. Notably, this property is equipped with two water meters and is situated in the charming and pedestrian-friendly Windsor Trace subdivision. Beyond the entrance to this beautiful subdivision, it has a gazebo with a pond. It has great walkability, it is jogger friendly, and is perfect for bike rides. This property is just minutes away from Fort Novosel.
Location
State AL
County Coffee
Area 205 Enterprise
Rooms
Other Rooms Storage
Interior
Interior Features Attic, Double Vanity, High Ceilings, Pull Down Attic Stairs, Walk-In Closet(s), Window Treatments, Breakfast Bar, Programmable Thermostat
Heating Heat Pump
Cooling Heat Pump
Flooring Carpet, Tile
Fireplaces Number 1
Fireplaces Type One, Gas Log
Fireplace Yes
Window Features Blinds,Double Pane Windows,Window Treatments
Appliance Convection Oven, Dishwasher, Electric Cooktop, Electric Oven, Electric Range, Electric Water Heater, Disposal, Microwave, Plumbed For Ice Maker, Refrigerator, Self Cleaning Oven
Laundry Washer Hookup, Dryer Hookup
Exterior
Exterior Feature Covered Patio, Fully Fenced, Fence, Sprinkler/Irrigation, Porch, Storage
Parking Features Attached, Garage
Garage Spaces 2.0
Fence Full, Privacy
Pool None
Utilities Available Electricity Available, Propane
Water Access Desc Public
Topography Level
Street Surface Paved
Porch Covered, Patio, Porch
Road Frontage Public Road
Garage Yes
Building
Lot Description City Lot, Level, Sprinklers In Ground
Entry Level One
Foundation Slab
Sewer Public Sewer
Water Public
Architectural Style One Story
Level or Stories One
Additional Building Storage
Structure Type Brick
New Construction No
Schools
Elementary Schools Holly Hill Elementary School
Middle Schools Dauphin Junior High School,
High Schools Enterprise High School
Others
Tax ID 09-08-33-3-000-008.060
Security Features Fire Alarm
Acceptable Financing Cash
Membership Fee Required 420.0
Green/Energy Cert Windows
Listing Terms Cash
Financing VA
Special Listing Condition Standard
Read Less Info
Want to know what your home might be worth? Contact us for a FREE valuation!
Our team is ready to help you sell your home for the highest possible price ASAP
"My job is to find and attract mastery-based agents to the office, protect the culture, and make sure everyone is happy! "

