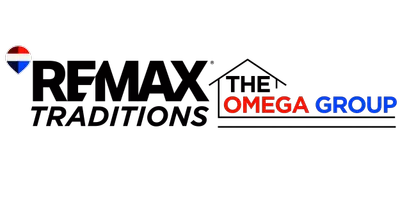Bought with COLDWELL BANKER PRESTIGE HOMES AND REAL ESTATE
$455,000
$450,000
1.1%For more information regarding the value of a property, please contact us for a free consultation.
4 Beds
3 Baths
2,488 SqFt
SOLD DATE : 04/12/2024
Key Details
Sold Price $455,000
Property Type Single Family Home
Sub Type Single Family Residence
Listing Status Sold
Purchase Type For Sale
Square Footage 2,488 sqft
Price per Sqft $182
Subdivision Arrowhead
MLS Listing ID 549517
Sold Date 04/12/24
Bedrooms 4
Full Baths 3
Construction Status New Construction
HOA Fees $8/ann
HOA Y/N Yes
Total Fin. Sqft 2488
Year Built 2024
Contingent Inspection
Lot Size 0.440 Acres
Acres 0.44
Property Sub-Type Single Family Residence
Property Description
**LVP throughout main floor, French Door Refrigerator, Privacy Fence and more Upgrades**
Beautiful home on nearly half acre in Enterprise City Limits! Huge living area with LVP flooring, gas fireplace and open plan. Wonderful kitchen features quartz countertops, stainless appliances, custom cabinets, and huge walk in pantry. Master bath has three vanities, tile shower, gorgeous soaker tub, and his and hers closets. Bedroom 4 is upstairs with a private full bath. Spacious laundry with cabinets and countertops. Incredible fenced backyard and large covered porch for entertaining! Call for a tour!
Location
State AL
County Coffee
Area 204 Enterprise
Interior
Interior Features Attic, Double Vanity, Garden Tub/Roman Tub, High Ceilings, Pull Down Attic Stairs, Separate Shower, Walk-In Closet(s), Window Treatments, Kitchen Island, Insulated Doors
Heating Central, Gas
Cooling Central Air, Ceiling Fan(s), Gas
Flooring Plank, Vinyl
Fireplaces Number 1
Fireplaces Type One, Gas Log
Fireplace Yes
Window Features Blinds,Double Pane Windows
Appliance Dishwasher, Gas Range, Gas Water Heater, Microwave Hood Fan, Microwave, Plumbed For Ice Maker, Refrigerator
Laundry Washer Hookup, Dryer Hookup
Exterior
Exterior Feature Fully Fenced, Fence, Sprinkler/Irrigation, Porch
Parking Features Attached, Garage, Garage Door Opener
Garage Spaces 2.0
Fence Full, Privacy
Pool None
Utilities Available Electricity Available, Natural Gas Available, High Speed Internet Available
Water Access Desc Public
Topography Level
Street Surface Paved
Porch Covered, Porch
Garage Yes
Building
Lot Description City Lot, Level, Subdivision, Sprinklers In Ground
Entry Level One and One Half
Foundation Slab
Builder Name M & S Construction
Sewer Septic Tank
Water Public
Level or Stories One and One Half
Structure Type Brick
New Construction Yes
Construction Status New Construction
Schools
Elementary Schools Brookwood Elementary
Middle Schools Coppinville Junior High School,
High Schools Enterprise High School
Others
Tax ID TBD
Security Features Fire Alarm
Acceptable Financing Cash, Conventional, FHA, USDA Loan, VA Loan
Membership Fee Required 100.0
Green/Energy Cert Doors, Windows
Listing Terms Cash, Conventional, FHA, USDA Loan, VA Loan
Financing VA
Special Listing Condition Standard
Read Less Info
Want to know what your home might be worth? Contact us for a FREE valuation!
Our team is ready to help you sell your home for the highest possible price ASAP
"My job is to find and attract mastery-based agents to the office, protect the culture, and make sure everyone is happy! "






