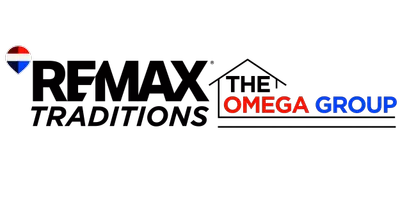Bought with NON MLS Member
$130,000
$135,000
3.7%For more information regarding the value of a property, please contact us for a free consultation.
4 Beds
2 Baths
1,401 SqFt
SOLD DATE : 04/10/2024
Key Details
Sold Price $130,000
Property Type Single Family Home
Sub Type Single Family Residence
Listing Status Sold
Purchase Type For Sale
Square Footage 1,401 sqft
Price per Sqft $92
Subdivision Parker Hills
MLS Listing ID 548529
Sold Date 04/10/24
Style One Story
Bedrooms 4
Full Baths 2
HOA Y/N No
Total Fin. Sqft 1401
Year Built 1968
Contingent Inspection
Lot Size 0.460 Acres
Acres 0.46
Property Sub-Type Single Family Residence
Property Description
Step into this welcoming 4-bedroom, 2-bathroom home with 1401 square feet of carefully designed living space. The heart of this home is its expansive kitchen and dining area. Whether you're a gourmet chef or enjoy the art of dining together, this well-appointed space provides the perfect backdrop for culinary creativity and shared meals. As you explore further, you'll discover a hidden gem - a generously-sized screened covered patio. This outdoor oasis is a true extension of the living space, providing a serene haven for relaxation and entertainment. Shielded from the elements, it's an inviting spot to savor the outdoors without disruptions. This property seamlessly combines style, practicality, and the joys of outdoor living, making it the ideal setting to create cherished moments with family and friends.
Location
State AL
County Dale
Area 212 Ozark
Interior
Interior Features InteriorFeatures
Heating Central, Electric
Cooling Ceiling Fan(s), Heat Pump
Flooring Carpet, Laminate, Tile
Fireplace No
Window Features Double Pane Windows
Appliance Dishwasher, Electric Water Heater
Exterior
Exterior Feature Covered Patio
Parking Features Attached Carport
Carport Spaces 1
Pool None
Utilities Available Cable Available, Electricity Available
Water Access Desc Public
Porch Covered, Patio
Building
Lot Description City Lot
Entry Level One
Foundation Slab
Sewer Public Sewer
Water Public
Architectural Style One Story
Level or Stories One
Structure Type Brick,Vinyl Siding
New Construction No
Schools
Middle Schools ,
High Schools Carroll High School
Others
Tax ID 261102044000028
Security Features Fire Alarm
Acceptable Financing Cash, Conventional, FHA, USDA Loan, VA Loan
Green/Energy Cert Windows
Listing Terms Cash, Conventional, FHA, USDA Loan, VA Loan
Financing VA
Special Listing Condition Standard
Read Less Info
Want to know what your home might be worth? Contact us for a FREE valuation!
Our team is ready to help you sell your home for the highest possible price ASAP
"My job is to find and attract mastery-based agents to the office, protect the culture, and make sure everyone is happy! "






