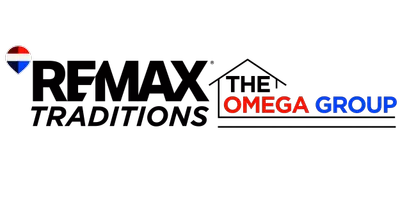Bought with Flowers Real Estate Team, LLC
$272,000
$279,000
2.5%For more information regarding the value of a property, please contact us for a free consultation.
3 Beds
2 Baths
1,982 SqFt
SOLD DATE : 12/26/2023
Key Details
Sold Price $272,000
Property Type Single Family Home
Sub Type Single Family Residence
Listing Status Sold
Purchase Type For Sale
Square Footage 1,982 sqft
Price per Sqft $137
Subdivision Eastwood Estates
MLS Listing ID 541710
Sold Date 12/26/23
Style One Story
Bedrooms 3
Full Baths 2
HOA Y/N No
Total Fin. Sqft 1982
Year Built 2006
Contingent Inspection
Lot Size 1.580 Acres
Acres 1.58
Property Sub-Type Single Family Residence
Property Description
Beautiful home on 2 shaded lots with a community pond from you covered porch. Cathedral and Trey Ceilings, whirlpool tub and ceramic tile shower. Large bedroom, formal dining room and breakfast nook. 15X28 workshop with roll up door, 36X15 RV/boat shed with attached greenhouse. Rare find call for a showing today.
Location
State AL
County Crenshaw
Area Crenshaw County
Rooms
Other Rooms Barn(s)
Interior
Interior Features Tray Ceiling(s), Double Vanity, Jetted Tub, Pull Down Attic Stairs, Separate Shower, Vaulted Ceiling(s), Walk-In Closet(s), Window Treatments, Breakfast Bar
Heating Central, Electric
Cooling Central Air, Electric
Flooring Wood
Fireplaces Number 1
Fireplaces Type One, Gas Log
Fireplace Yes
Window Features Blinds,Double Pane Windows
Appliance Dishwasher, Gas Cooktop, Gas Oven, Gas Range, Gas Water Heater, Microwave, Refrigerator
Exterior
Exterior Feature Porch, Patio
Parking Features Attached, Garage, Parking Pad, RV Access/Parking
Garage Spaces 2.0
Pool None
Utilities Available Cable Available, Electricity Available, Natural Gas Available
Water Access Desc Public
Street Surface Paved
Porch Covered, Patio, Porch
Garage Yes
Building
Lot Description City Lot, Mature Trees, Pond
Entry Level One
Foundation Slab
Sewer Septic Tank
Water Public
Architectural Style One Story
Level or Stories One
Additional Building Barn(s)
Structure Type Brick
New Construction No
Schools
Middle Schools ,
Others
Tax ID 24 12 08 27 0 000 006.006
Acceptable Financing Cash, Conventional, FHA, USDA Loan, VA Loan
Green/Energy Cert Windows
Listing Terms Cash, Conventional, FHA, USDA Loan, VA Loan
Financing FHA
Special Listing Condition Standard
Read Less Info
Want to know what your home might be worth? Contact us for a FREE valuation!
Our team is ready to help you sell your home for the highest possible price ASAP
"My job is to find and attract mastery-based agents to the office, protect the culture, and make sure everyone is happy! "






