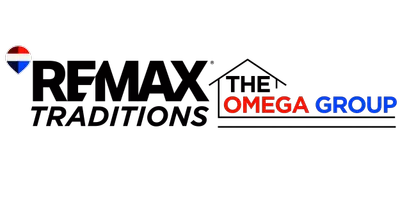$335,000
$339,000
1.2%For more information regarding the value of a property, please contact us for a free consultation.
3 Beds
2 Baths
1,635 SqFt
SOLD DATE : 05/14/2024
Key Details
Sold Price $335,000
Property Type Single Family Home
Sub Type Detached
Listing Status Sold
Purchase Type For Sale
Square Footage 1,635 sqft
Price per Sqft $204
Subdivision Northwoods
MLS Listing ID 755564
Sold Date 05/14/24
Style Contemporary
Bedrooms 3
Full Baths 2
HOA Y/N No
Year Built 2010
Annual Tax Amount $1,087
Tax Year 2023
Lot Size 0.300 Acres
Acres 0.3
Property Sub-Type Detached
Property Description
'CURRENTLY UNDER CONTRACT, SELLER WILL CONSIDER BACKUP OFFERS' Meticulously maintained, updated & move in ready 3 bedroom 2 bath home offering unparalleled comfort and entertainment opportunities in the outdoor living space & the fully finished out 12x32 Outbuilding with half bath & storage area. This home truly has it all: .3 Acre lot located on a cul-de-sac with 8ft privacy fence & oversized driveway. Inside, discover thoughtful upgrades at every turn, sleek porcelain wood tile flooring spans the main living spaces with comfy neutral carpeting in the bedrooms. The newly painted wall colors are sure to match any decor. High ceilings 9-10ft throughout offer a spacious & open feel. The kitchen features beautiful wood cabinetry, quartz countertops with plenty of prep space & a breakfast bar. The kitchen comes complete with all stainless steel appliances. The dining area is conveniently located near the kitchen. There is a spacious laundry room with storage cabinets that leads to the impressive 2 car garage that offers many possibilities as a usable functional space- it even has a Mini Split Unit to keep the temperature comfortable. The Master Suite is Elegant & spacious with views of the backyard. Double doors lead to the Master Bath which feature a large Master Closet with custom built-ins, Double Vanity Sink & much more! The additional bedrooms are spacious & there is a full bath with tub/shower combo. The Exterior of the home is the perfect place to entertain, relax & enjoy the beautiful weather of the Sunshine State! Entertain in style outdoors on the expansive 1,000 sqft concrete patio, complete with Outdoor Kitchen, beautiful outdoor lighting, a charming fire pit for cozy gatherings under the stars. The outdoor kitchen/bar is equipped with a grill, kegerator and sink, offers the perfect setting for al fresco dining and summer parties, while the above-ground pool beckons for refreshing dips on sunny days. Privacy is paramount with the 8ft privacy fence surrounding the property, creating a serene retreat for relaxation and enjoyment. The lawn is beautifully landscaped & has a sprinkler system. This property also features an amazing Flex-Space with the Outbuilding that has so many possibilities: the large 32x12 building is fully spray foam insulated, has a 16x12 finished out space with Mini Split HVAC Unit & bathroom. This space is currently used as a private Salon with 6x6 1/2 bath- but offers many possibilities as a Mother-in-law suite, Home office, Recreational room, hobby room & much more. There is also storage space in the building as well with a separate entrance. Don't miss the opportunity to make this exceptional residence your own and experience the pinnacle of comfortable living. Schedule your showing today and prepare to be captivated by all that this extraordinary home has to offer. *All Measurements Approximate please verify if important*
Location
State FL
County Bay
Community Short Term Rental Allowed
Area 04 - Bay County - North
Interior
Interior Features Breakfast Bar, New Paint, Recessed Lighting, Split Bedrooms, Natural Woodwork
Heating Central, Electric
Cooling Central Air, Ceiling Fan(s), Ductless, Electric
Fireplaces Type Outside
Furnishings Unfurnished
Fireplace No
Appliance Dishwasher, Electric Cooktop, Electric Oven, Electric Range, Electric Water Heater, Disposal, Microwave, Refrigerator
Laundry Washer Hookup, Dryer Hookup
Exterior
Exterior Feature Built-in Barbecue, Sprinkler/Irrigation, Outdoor Kitchen, Pool, Patio, Storage
Parking Features Attached, Driveway, Garage, Garage Door Opener, Oversized
Garage Spaces 2.0
Garage Description 2.0
Fence Fenced, Full, Privacy
Pool Above Ground, Private, Pool
Community Features Short Term Rental Allowed
Utilities Available Cable Connected, Electricity Connected, High Speed Internet Available, Propane, Septic Available, Water Connected
Roof Type Composition,Shingle
Porch Covered, Open, Porch
Private Pool Yes
Building
Lot Description Cul-De-Sac, Dead End, Landscaped, Level
Foundation Slab
Sewer Septic Tank
Architectural Style Contemporary
Additional Building Outbuilding, Outdoor Kitchen, Shed(s), See Remarks, Storage, Workshop
Schools
Elementary Schools Southport
Middle Schools Deane Bozeman
High Schools Deane Bozeman
Others
Tax ID 07917-178-000
Security Features Closed Circuit Camera(s),Smoke Detector(s),Security System
Acceptable Financing Cash, Conventional, FHA, USDA Loan, VA Loan
Listing Terms Cash, Conventional, FHA, USDA Loan, VA Loan
Financing FHA
Special Listing Condition Listed As-Is
Read Less Info
Want to know what your home might be worth? Contact us for a FREE valuation!

Our team is ready to help you sell your home for the highest possible price ASAP
Bought with Gulf Life Real Estate Inc
"My job is to find and attract mastery-based agents to the office, protect the culture, and make sure everyone is happy! "






