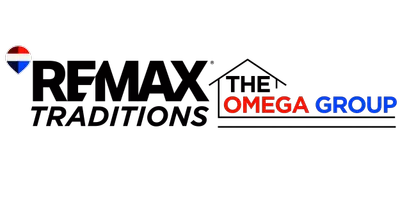
3 Beds
3 Baths
1,742 Sqft Lot
3 Beds
3 Baths
1,742 Sqft Lot
Key Details
Property Type Townhouse
Sub Type Attached
Listing Status Active
Purchase Type For Sale
Subdivision Salt Creek At Mb Townhomes
MLS Listing ID 779274
Style Craftsman
Bedrooms 3
Full Baths 2
Half Baths 1
HOA Y/N Yes
Year Built 2025
Lot Size 1,742 Sqft
Acres 0.04
Property Sub-Type Attached
Property Description
At Salt Creek, we have the Sabal Townhome which features 2 floor plans, an interior and exterior unit. These thoughtfully designed townhomes offer either 4 bedrooms and 2.5 bathrooms or 3 bedrooms and 2.5 bathrooms. The single townhome has a 1-car garage, and the exterior unit has a 2-car garage.
On the outside of these units, you will see quality Color-Plus Hardie Board exteriors, complemented by prairie-style doors and 30-year dimensional shingles. Convenience meets security with steel garage doors equipped with openers, weatherproof outlets, hose bibs, and Kwikset deadbolts on all exterior doors.
As you enter inside, you will feel right at home with beautiful EVP flooring at your feet, leading you to the open living room and kitchen or the spacious upstairs. In the kitchen and bathroom, you will find gorgeous quartz countertops, white cabinets with brushed nickel hardware, and stainless-steel appliances in the kitchen. Stay cool at the beach with energy-efficient cooling and heating systems, Low-E insulated windows with screens, and water-saving elongated commodes.
For added security, every home comes equipped with a Safe Haven Surveillance system, Skybell doorbell, Honeywell thermostat, and DEAKO Smart Switches. Rest assured with a one-year builder's warranty from DR Horton and a ten-year structural warranty through RWC. Our Salt Creek community features underground utilities making it less susceptible to damage from severe weather leading to fewer outages and more reliable service.
Escape the hustle and bustle with a peaceful community atmosphere free from heavy traffic and short-term rentals. Welcome to Salt Creek - where coastal living meets modern comfort.
Location
State FL
County Bay
Community Curbs, Gutter(S), Sidewalks
Area 05 - Bay County - East
Interior
Interior Features High Ceilings, Kitchen Island, Pantry, Recessed Lighting, Smart Home, Smart Thermostat
Heating Central, Electric, Forced Air
Cooling Central Air, Ceiling Fan(s)
Flooring Luxury Vinyl Plank
Fireplace No
Appliance Dishwasher, Disposal, Microwave, Plumbed For Ice Maker
Exterior
Exterior Feature Sprinkler/Irrigation
Parking Features Attached, Driveway, Garage, Garage Door Opener, Paved
Garage Spaces 1.0
Garage Description 1.0
Community Features Curbs, Gutter(s), Sidewalks
Utilities Available Cable Connected, Electricity Available, High Speed Internet Available, Underground Utilities
Amenities Available Beach Access, Boat Ramp
Accessibility Smart Technology
Porch Covered, Patio, Porch
Building
Lot Description Easement, Landscaped, Pond on Lot, Subdivision, Sprinkler System, Paved
Story 2
Entry Level Two
Sewer Lift Station, Public Sewer, Storm Sewer
Architectural Style Craftsman
Level or Stories Two
New Construction Yes
Schools
Elementary Schools Tyndall
Middle Schools Rutherford Middle
High Schools Rutherford
Others
HOA Fee Include Association Management,Insurance,Legal/Accounting,Maintenance Grounds,Sewer
Tax ID 04101-150-206
Security Features Firewall(s),Security System,Smoke Detector(s)
Acceptable Financing Cash, FHA, VA Loan
Listing Terms Cash, FHA, VA Loan
Financing Conventional,USDA
GET MORE INFORMATION

Broker Owner | License ID: 90551
+1(334) 339-6674 | mike@rmxtraditions.com






