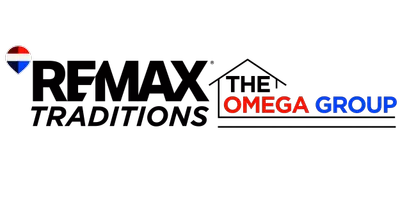
3 Beds
2 Baths
7,840 Sqft Lot
3 Beds
2 Baths
7,840 Sqft Lot
Key Details
Property Type Other Types
Sub Type Single Family Residence
Listing Status Active
Purchase Type For Sale
Subdivision Timbers
MLS Listing ID 778828
Style Traditional
Bedrooms 3
Full Baths 2
HOA Y/N No
Year Built 2003
Annual Tax Amount $3,518
Tax Year 2024
Lot Size 7,840 Sqft
Acres 0.18
Property Sub-Type Single Family Residence
Property Description
Upon entry, a flexible dining area, which is currently used as an office, opens into a spacious kitchen with a second dining space that flows seamlessly into the living room. The kitchen features a convenient breakfast bar, abundant cabinet storage, stainless steel appliances, and ample countertop space for meal prep.
Inside, you will also find wood-look durable tile flooring, an electric fireplace in the living room, updated interior paint, and two beautifully updated bathrooms. The primary suite is spacious and offers a private retreat with a double vanity, walk-in closet, and a custom tile shower/tub combo.
Step outside to your personal oasis! Enjoy the new pool, covered back porch, and privacy-fenced backyard, perfect for relaxation or entertaining. Additional updates include a whole-house water softener/filtration system, plus an extra filter at the kitchen sink.
Nestled in the quiet Timbers community, this home provides a peaceful setting while keeping you close to parks, shopping, and dining. Nearby are A.L. Kinsaul Park, Rails to Trails walking path, Sharon J. Sheffield Park, and Cain Griffin Park. Best of all, the property is located in Flood Zone X, meaning no flood insurance is required and there's no HOA! Scheule your private showing today.
Location
State FL
County Bay
Area 02 - Bay County - Central
Interior
Interior Features Breakfast Bar, Fireplace, Recessed Lighting, Split Bedrooms, Window Treatments
Heating Central, Electric, Fireplace(s)
Cooling Central Air, Ceiling Fan(s)
Flooring Carpet, Tile
Fireplaces Type Electric
Fireplace Yes
Appliance Dishwasher, Microwave
Exterior
Exterior Feature Columns
Parking Features Attached, Driveway, Garage
Garage Spaces 2.0
Garage Description 2.0
Fence Full, Fenced, Privacy
Pool Above Ground, Fenced
Utilities Available Cable Connected, Electricity Available
Porch Covered, Porch
Building
Lot Description Paved
Story 1
Entry Level One
Sewer Public Sewer
Architectural Style Traditional
Level or Stories One
New Construction No
Schools
Elementary Schools Hiland Park
Middle Schools Mowat
High Schools Mosley
Others
Tax ID 11633-427-000
Acceptable Financing Cash, FHA, VA Loan
Listing Terms Cash, FHA, VA Loan
Financing Conventional
Special Listing Condition Listed As-Is
Virtual Tour https://my.matterport.com/show/?m=73BH9yRuwUH&brand=0&mls=1&
GET MORE INFORMATION

Broker Owner | License ID: 90551
+1(334) 339-6674 | mike@rmxtraditions.com






