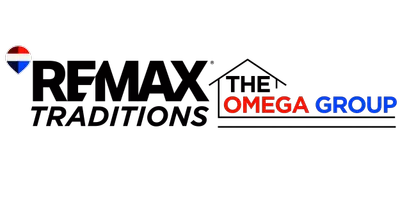
4 Beds
2 Baths
0.25 Acres Lot
4 Beds
2 Baths
0.25 Acres Lot
Key Details
Property Type Other Types
Sub Type Single Family Residence
Listing Status Active
Purchase Type For Sale
Subdivision Sunny Hills
MLS Listing ID 778952
Style Craftsman
Bedrooms 4
Full Baths 2
HOA Y/N No
Year Built 2025
Lot Size 10,890 Sqft
Acres 0.25
Property Sub-Type Single Family Residence
Property Description
Welcome to 4085 Zinnia Drive, a new home at Sunny Hills in Chipley Florida. This home is under construction and is located on over a .25-acre lot. The Cali floor plan and has 4 bedrooms, 2-bathroom home with a two-car garage. A covered front porch and entry create an inviting outdoor space and a gives a welcoming feeling to the home. As you enter this home you will find a long hallway leading to the living area. Two bedrooms are off the entry with a full bathroom in between. Across the hall is a fourth bedroom that could be used as a den or home office and large laundry room. Continuing down the hall, you will find yourself in an open and spacious living area with dining space and kitchen. The primary bedroom is found at the back of the home and features a large bathroom with dual sink vanity, separate shower, large soak tub and a large closet.
The interior features of this home include EVP flooring in the main living areas and bathrooms and carpet in each bedroom. The kitchen is well appointed with a large center island, granite countertops and beautiful white cabinetry. Prep and clean up from all your meals with ease from your center island that has a sink and dishwasher. Additional appliances include a smooth top stove and microwave. A Smart Home Technology package is included with a Qolsys IQ Touch panel, a DEAK0 Smart Switch and smart thermostat and KwikSet Keyless entry.
Location
State FL
County Washington
Community Boat Facilities, Fishing, Golf, Playground, Park
Area 10 - Washington County
Interior
Interior Features Breakfast Bar, Kitchen Island, Pantry, Recessed Lighting, Smart Home, Smart Thermostat
Heating Central, Electric
Cooling Central Air
Flooring Carpet, Luxury Vinyl Plank
Fireplace No
Appliance Dryer, Dishwasher, Disposal, Microwave, Refrigerator, Washer
Exterior
Parking Features Attached, Driveway, Garage, Garage Door Opener
Garage Spaces 2.0
Garage Description 2.0
Community Features Boat Facilities, Fishing, Golf, Playground, Park
Utilities Available Electricity Available
Amenities Available Gazebo
Accessibility Smart Technology
Porch Covered, Patio
Building
Lot Description Corner Lot, Interior Lot, Landscaped, Paved
Story 1
Entry Level One
Sewer Public Sewer
Architectural Style Craftsman
Level or Stories One
New Construction Yes
Schools
Elementary Schools Vernon Elementary
Middle Schools Vernon
High Schools Vernon
Others
Tax ID 00000000-01-0109-0010
Security Features Smoke Detector(s)
Acceptable Financing Cash, FHA, VA Loan
Listing Terms Cash, FHA, VA Loan
Financing Conventional
GET MORE INFORMATION

Broker Owner | License ID: 90551
+1(334) 339-6674 | mike@rmxtraditions.com






