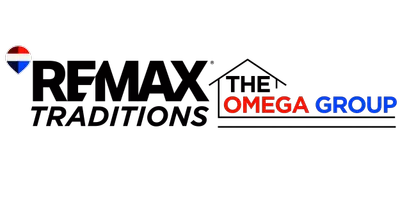
4 Beds
3 Baths
0.39 Acres Lot
4 Beds
3 Baths
0.39 Acres Lot
Key Details
Property Type Other Types
Sub Type Single Family Residence
Listing Status Active
Purchase Type For Sale
Subdivision No Named Subdivision
MLS Listing ID 778939
Style Ranch
Bedrooms 4
Full Baths 3
HOA Y/N No
Year Built 1991
Annual Tax Amount $4,295
Tax Year 2024
Lot Size 0.390 Acres
Acres 0.39
Property Sub-Type Single Family Residence
Property Description
Less than 20 minutes from the white sandy beaches of Panama City and only 5 minutes from the nearest boat ramp, this property provides the perfect balance of relaxation and adventure. Everyday essentials are also nearby, with grocery stores, restaurants, and shopping centers just minutes away.
Inside, you'll love the bright, open floor plan with natural light streaming through large windows. The spacious kitchen features abundant counter space and flows seamlessly into the dining and living areas—ideal for both family gatherings and entertaining. Tile flooring throughout adds both style and durability.
The master suite is a private retreat with a walk-in closet, en-suite bath featuring a double vanity and glass-enclosed shower, plus direct access to the large screened-in back patio—perfect for morning coffee or unwinding at the end of the day.
The backyard is designed for both functionality and fun. Enjoy a garden gazebo, a large storage shed with ramp, and a camper-ready driveway with water and electric hookups. A fenced-in firepit area strung with lights creates the ultimate spot for cozy nights with friends and family. Plus, the solar panels will be paid off at closing, giving you energy savings from day one.
With an assumable VA loan at 4.99%, this home offers an incredible financing opportunity for eligible buyers.
📍 Don't miss the chance to own this move-in-ready home in one of Lynn Haven's most desirable locations. Schedule your private showing today!
Location
State FL
County Bay
Area 02 - Bay County - Central
Interior
Interior Features Kitchen Island, Pantry, Recessed Lighting
Heating Central, Electric
Cooling Central Air, Ceiling Fan(s)
Flooring Tile
Fireplace No
Appliance Dishwasher, Microwave, Refrigerator, Range Hood
Exterior
Parking Features Carport, Driveway
Fence Partial, Privacy
Pool Above Ground
Utilities Available Electricity Available
Building
Lot Description Cul-De-Sac, Paved
Entry Level One
Sewer Public Sewer
Architectural Style Ranch
Level or Stories One
Additional Building Shed(s)
New Construction No
Schools
Elementary Schools Hiland Park
Middle Schools Mowat
High Schools Mosley
Others
Tax ID 11822-850-000
Security Features Smoke Detector(s)
Acceptable Financing Assumable, Cash, FHA, VA Loan
Listing Terms Assumable, Cash, FHA, VA Loan
Financing Conventional,USDA
Special Listing Condition Listed As-Is
GET MORE INFORMATION

Broker Owner | License ID: 90551
+1(334) 339-6674 | mike@rmxtraditions.com






