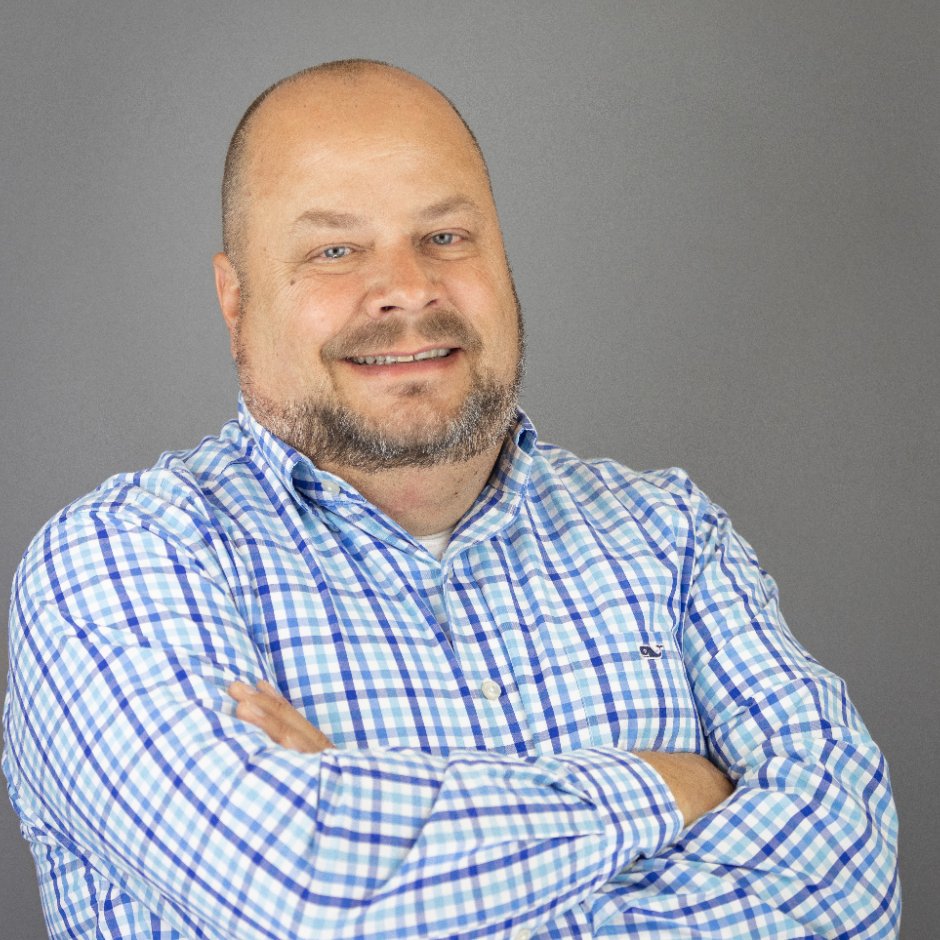
6 Beds
6 Baths
100 Acres Lot
6 Beds
6 Baths
100 Acres Lot
Key Details
Property Type Vacant Land
Sub Type Ranch
Listing Status Active
Purchase Type For Sale
Subdivision [No Recorded Subdiv]
MLS Listing ID 778049
Style Traditional
Bedrooms 6
Full Baths 5
Half Baths 1
HOA Y/N No
Year Built 2005
Annual Tax Amount $4,135
Tax Year 2024
Lot Size 100.000 Acres
Acres 100.0
Property Sub-Type Ranch
Property Description
Exceptional 100-acre estate with creek frontage, luxury residence, and equestrian facilities - offered as three total parcels. Immaculately maintained grounds feature rolling pastures, rare trees, and a scenic creek winding through the property.
Parcel 1 - 35 Acres
The main residence is a showcase of state-of-the-art construction with 2,962 heated/cooled sq ft, offering 5 bedrooms, 3 full bathrooms, and a gourmet kitchen with cherry soft-close cabinets, granite, stainless appliances and a large gathering island. The 30' wide balcony captures breathtaking views of the surrounding landscape, while the owner's suite features a spa-like ensuite bathroom with a soaking tub, walk-in shower, and dual walk-in closets. The main level is a split bedroom floor plan with engineered hardwood flooring throughout the main living areas and bedrooms. The two additional bedrooms, and full bathroom with double vanities are on the opposite side of the home from the owner's suite.
The second floor offers two bedrooms and a full bathroom, ideal for guests or family, while the main level ensures room to spread out.
A 60' unfinished basement on a solid concrete slab provides endless possibilities, complete with a covered porch and windows. Every detail has been thoughtfully designed, including a fire suppression system, central vacuum, Generac whole-house generator with auto start, and Culligan water filtration system. A spacious three-car garage completes this home.
An immaculate workshop provides versatility with a two-car garage, farm style sink, refrigerator, and a full bathroom - perfect for a hobby room, separate office/home business, or additional storage.
Parcel 2 - Adjoins parcel 1 to the north with approximately 30 Acres of heavily wooded grounds, and approximately 975 ft of creek frontage, perfect for trails, hunting, or privacy.
Parcel 3 - 35 Acres
The southernmost parcel serves as the equestrian and agricultural heart of the property. Here you'll find the barndominium, equestrian barn, fenced pastures, and multiple equipment storage buildings. The barndominium offers approximately 1,444 sq ft of living space, with a full kitchen, half bath on the main level, and an upstairs master suite with a balcony featuring a spa-style bathroom, double vanities, dual walk-in closets, a spacious living room, and bonus/flex space.
Equestrians will delight in the barn facilities, which include three horse stalls with pivot feeders, a wash station, and an automatic fly-spray system in the stalls. The barn also has an oversized laundry facility, feed room, and back-up generator. The pastures are fully fenced with a run-in shed, raised covered feeding area, and two additional storage buildings for equipment behind the barn.
Beyond its exceptional amenities, the estate is enhanced with over 2,000 trees thoughtfully planted across the landscape, creating a one-of-a-kind natural sanctuary. A gated main entry and two additional gated access points ensures both privacy and convenience for the three different parcels offered.
A rare opportunity to own a luxury creekfront equestrian estate designed for both comfort and functionality.
*All measurements and information approximate, please verify if important.
Location
State FL
County Bay
Area 04 - Bay County - North
Interior
Interior Features Breakfast Bar, Cathedral Ceiling(s), Central Vacuum, Interior Steps, Kitchen Island, Split Bedrooms, Window Treatments
Heating Central, Electric, Propane, Other, See Remarks, Wood Stove
Cooling Central Air, Ceiling Fan(s)
Flooring Hardwood, Tile
Fireplace No
Appliance Dishwasher, Freezer, Ice Maker, Microwave, Refrigerator
Exterior
Exterior Feature Balcony, Covered Patio
Parking Features Additional Parking, Attached, Boat, Carport, Detached, Garage, Garage Door Opener, Gated, Oversized
Garage Spaces 3.0
Garage Description 3.0
Fence Cross Fenced
Utilities Available Electricity Available, High Speed Internet Available, Propane, Septic Available, Trash Collection, Water Available
Waterfront Description Creek,Waterfront
Water Access Desc Creek,Waterfront
Accessibility Standby Generator
Porch Deck, Balcony, Covered, Patio, Porch
Building
Lot Description Landscaped, Pasture, Sloped, Wooded, Waterfront, Paved
Foundation Basement
Sewer Septic Tank
Water Well
Architectural Style Traditional
Additional Building Arena, Barn(s), Garage(s), Outbuilding, RV/Boat Storage, Stable(s), Shed(s), Workshop
New Construction No
Schools
Elementary Schools Deane Bozeman
Middle Schools Merritt Brown
High Schools Deane Bozeman
Others
Tax ID 05049-001-000
Security Features Fire Sprinkler System,Secured Garage/Parking,Security Gate,Smoke Detector(s)
Acceptable Financing Cash
Listing Terms Cash
Financing Conventional
GET MORE INFORMATION

Broker Owner | License ID: 90551
+1(334) 339-6674 | mike@rmxtraditions.com






