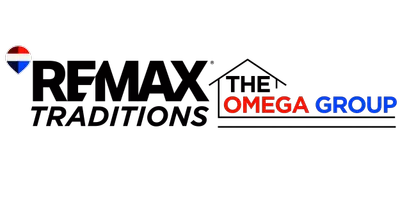5 Beds
3 Baths
2,966 SqFt
5 Beds
3 Baths
2,966 SqFt
Key Details
Property Type Single Family Home
Sub Type Detached
Listing Status Active
Purchase Type For Sale
Square Footage 2,966 sqft
Price per Sqft $232
Subdivision College Oaks
MLS Listing ID 776798
Style Craftsman
Bedrooms 5
Full Baths 2
Half Baths 1
HOA Y/N No
Year Built 2023
Lot Size 0.280 Acres
Acres 0.28
Property Sub-Type Detached
Property Description
Location
State FL
County Bay
Community Short Term Rental Allowed
Area 02 - Bay County - Central
Interior
Interior Features Wet Bar, Breakfast Bar, Tray Ceiling(s), Coffered Ceiling(s), Fireplace, High Ceilings, Kitchen Island, Pantry, Recessed Lighting, Split Bedrooms
Heating Central, Electric
Cooling Central Air, Ceiling Fan(s), Electric
Furnishings Negotiable
Fireplace Yes
Appliance Dishwasher, Electric Cooktop, Electric Oven, Electric Range, Disposal, Gas Water Heater, Microwave, Refrigerator, Tankless Water Heater, Wine Cooler, Wine Refrigerator
Exterior
Exterior Feature Columns, Sprinkler/Irrigation, Patio
Parking Features Attached, Garage, Oversized
Garage Spaces 2.0
Garage Description 2.0
Fence Fenced
Pool None
Community Features Short Term Rental Allowed
Roof Type Composition,Shingle
Porch Covered, Porch
Building
Story 2
Foundation Slab
Architectural Style Craftsman
Schools
Elementary Schools Deer Point
Middle Schools Merritt Brown
High Schools Mosley
Others
Tax ID 08729-129-000
Acceptable Financing Cash, Conventional, FHA, VA Loan
Listing Terms Cash, Conventional, FHA, VA Loan






