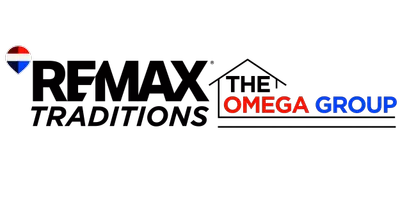3 Beds
3 Baths
2,725 SqFt
3 Beds
3 Baths
2,725 SqFt
OPEN HOUSE
Sun Aug 10, 1:30pm - 4:00pm
Key Details
Property Type Single Family Home
Sub Type Detached
Listing Status Active
Purchase Type For Sale
Square Footage 2,725 sqft
Price per Sqft $275
Subdivision Callaway Point
MLS Listing ID 776817
Style Other
Bedrooms 3
Full Baths 2
Half Baths 1
HOA Y/N No
Year Built 1996
Lot Size 0.560 Acres
Acres 0.56
Property Sub-Type Detached
Property Description
Location
State FL
County Bay
Area 02 - Bay County - Central
Interior
Heating Central
Cooling Central Air, Ceiling Fan(s), Electric, Gas
Furnishings Unfurnished
Fireplace No
Appliance Dishwasher, Gas Cooktop, Gas Range, Gas Water Heater, Microwave, Refrigerator
Exterior
Exterior Feature Sprinkler/Irrigation
Parking Features Attached, Driveway, Garage, Garage Door Opener
Garage Spaces 2.0
Garage Description 2.0
Fence Fenced
Pool Gas Heat, In Ground, Pool, Private, Salt Water
Utilities Available Underground Utilities
Waterfront Description Bay Access,Shoreline - Sand,Shoreline - Natural
View Y/N Yes
Water Access Desc Bay Access,Shoreline - Sand,Shoreline - Natural
View Bay
Private Pool Yes
Building
Lot Description Cul-De-Sac, Landscaped
Story 1
Architectural Style Other
Additional Building Shed(s)
Schools
Elementary Schools Tyndall
Middle Schools Rutherford Middle
High Schools Rutherford
Others
Tax ID 07379-710-000
Security Features Smoke Detector(s)
Acceptable Financing Cash, Conventional, FHA, VA Loan
Listing Terms Cash, Conventional, FHA, VA Loan
Special Listing Condition Listed As-Is






