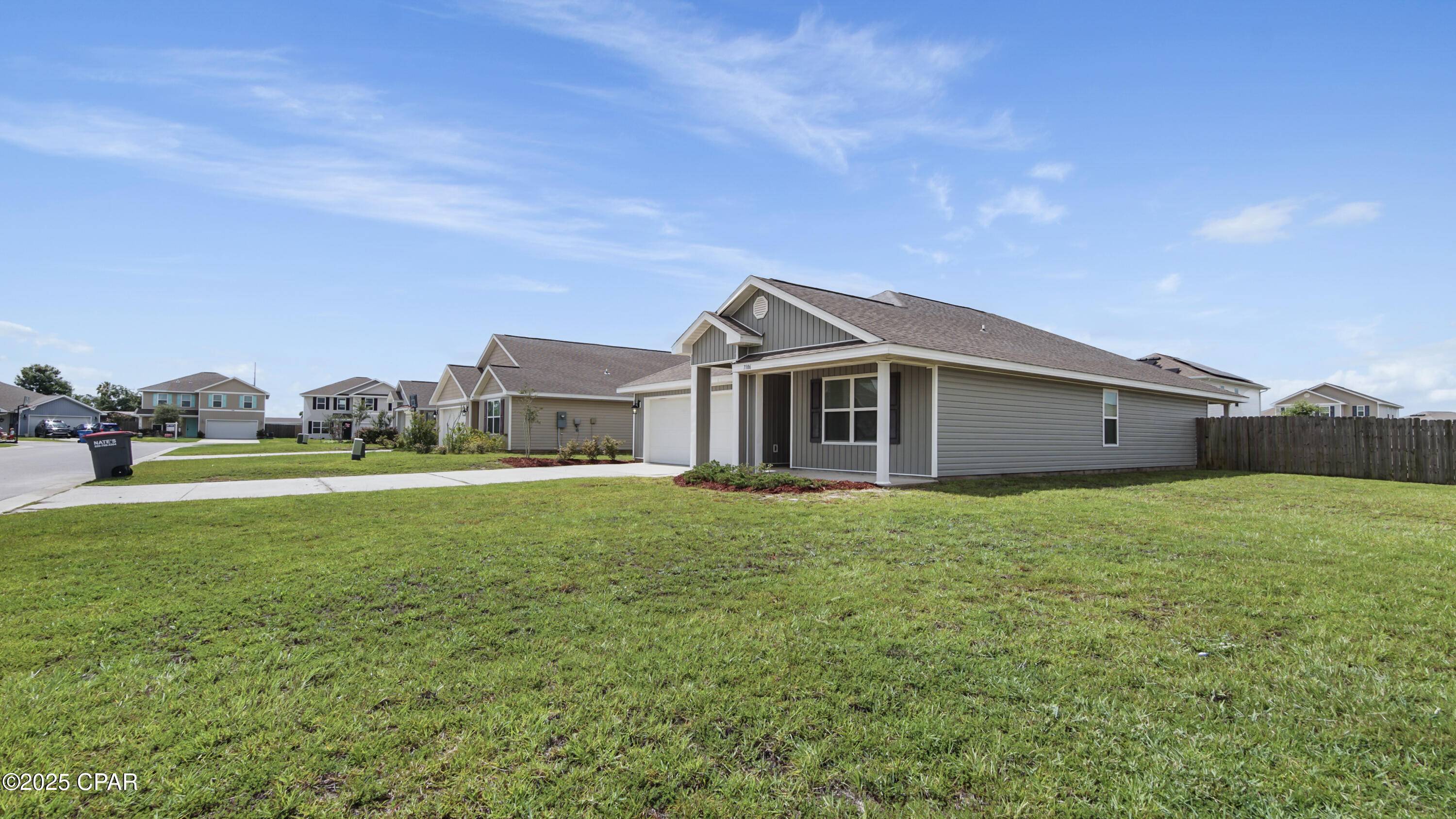4 Beds
2 Baths
1,789 SqFt
4 Beds
2 Baths
1,789 SqFt
OPEN HOUSE
Sun Jun 29, 1:00pm - 3:00pm
Sun Jul 13, 1:00pm - 3:00pm
Key Details
Property Type Single Family Home
Sub Type Detached
Listing Status Active
Purchase Type For Sale
Square Footage 1,789 sqft
Price per Sqft $170
Subdivision Barrett'S Park
MLS Listing ID 775298
Style Contemporary
Bedrooms 4
Full Baths 2
HOA Fees $210/qua
HOA Y/N Yes
Year Built 2020
Annual Tax Amount $2,176
Tax Year 2024
Lot Size 9,147 Sqft
Acres 0.21
Property Sub-Type Detached
Property Description
Location
State FL
County Bay
Area 05 - Bay County - East
Interior
Heating Central
Cooling Central Air
Furnishings Unfurnished
Fireplace No
Appliance Dishwasher, Electric Cooktop, Microwave, Refrigerator
Exterior
Parking Features Attached, Driveway, Garage
Garage Spaces 2.0
Garage Description 2.0
Fence Fenced
Pool None
Utilities Available Cable Connected, Trash Collection
Building
Architectural Style Contemporary
Schools
Elementary Schools Tommy Smith
Middle Schools Merritt Brown
High Schools Rutherford
Others
HOA Fee Include Legal/Accounting,Maintenance Grounds
Tax ID 05658-350-465
Acceptable Financing Cash, Conventional, FHA, USDA Loan, VA Loan
Listing Terms Cash, Conventional, FHA, USDA Loan, VA Loan






