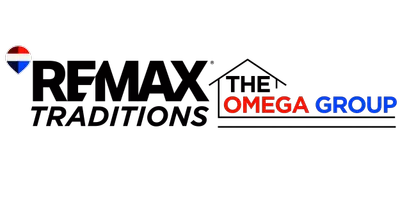3 Beds
2 Baths
1,519 SqFt
3 Beds
2 Baths
1,519 SqFt
Key Details
Property Type Single Family Home
Sub Type Detached
Listing Status Active
Purchase Type For Sale
Square Footage 1,519 sqft
Price per Sqft $213
Subdivision Brentwoods Phase Iii
MLS Listing ID 773107
Style Traditional
Bedrooms 3
Full Baths 2
HOA Y/N No
Year Built 2007
Annual Tax Amount $3,738
Tax Year 2024
Lot Size 8,276 Sqft
Acres 0.19
Property Sub-Type Detached
Property Description
Location
State FL
County Bay
Area 02 - Bay County - Central
Interior
Interior Features Breakfast Bar, Tray Ceiling(s), Fireplace, Kitchen Island, Pantry, Smart Thermostat
Heating Electric, Fireplace(s)
Cooling Central Air, Ceiling Fan(s), Electric
Fireplaces Type Electric
Furnishings Unfurnished
Fireplace Yes
Appliance Dishwasher, Electric Cooktop, Electric Oven, Electric Water Heater, Disposal, Refrigerator
Exterior
Exterior Feature Sprinkler/Irrigation, Outdoor Shower
Parking Features Attached, Driveway, Garage, Oversized
Garage Spaces 2.0
Garage Description 2.0
Fence Fenced, Full
Pool In Ground, Other, Pool, Private
Roof Type Composition,Shingle
Porch Open, Porch
Private Pool Yes
Building
Lot Description Cleared, Interior Lot, Landscaped
Story 1
Foundation Slab
Architectural Style Traditional
Additional Building Pergola
Schools
Elementary Schools Cedar Grove
Middle Schools Merritt Brown
High Schools Bay
Others
Tax ID 11954-951-415
Acceptable Financing Cash, Conventional, FHA, VA Loan
Listing Terms Cash, Conventional, FHA, VA Loan
Special Listing Condition Listed As-Is






