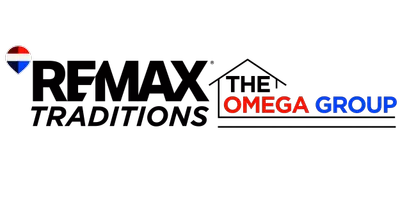
5 Beds
7 Baths
32.28 Acres Lot
5 Beds
7 Baths
32.28 Acres Lot
Key Details
Property Type Other Types
Sub Type Single Family Residence
Listing Status Active
Purchase Type For Sale
Subdivision No Named Subdivision
MLS Listing ID 768164
Style Colonial
Bedrooms 5
Full Baths 5
Half Baths 2
HOA Y/N No
Year Built 2001
Annual Tax Amount $9,366
Lot Size 32.280 Acres
Acres 32.28
Property Sub-Type Single Family Residence
Property Description
Designed for both luxury and function, this 5-bed, 5-full bath, 2-half bath residence boasts show-stopping wrap-around porches on all levels, mother-in-law suite, & incredible 10-foot ceilings throughout all three levels. Two upper levels at 4,000 SF, walk-out basement at 2,000 SF, heated/cooled storage at 1,200 SF. Enjoy the ease of access with a full-size elevator, making every part of this home effortless reachable.
As you step into this Southern retreat, you're greeted with a formal dining room and spacious sitting room that would also be great for a home office. This home exudes timeless charm and modern luxury. Enter through the foyer and your eye is drawn directly to the French doors leading onto the covered porches where you'll enjoy impressive lake views and exceptional sunsets year-round.
The main level of the home features an expansive chef's kitchen with quartz countertops, adjacent bar and a walk-in pantry. A cozy fireplace anchors the living room and is enhanced by French doors leading to stunning waterfront views. This main level also provides direct access to the screened-in summer kitchen designed for seamless indoor-outdoor entertaining. A powder room is also found on this level.
The upper level of the home features a spacious primary retreat with a walk-in shower, soaking tub, double vanities with ample counter space and custom walk-in closet. This level also hosts the laundry room, two additional bedrooms and two baths and direct access to the covered porches on the front of the home overlooking the gorgeous oak trees.
The lower level of the home is a true walk-out basement but don't let the name basement fool you. This level has 10' ceilings just as the two upper levels and features a full kitchen, spacious kitchen island, living room with fireplace, home theater room made for entertaining, and two additional bedrooms and two bathrooms--making the ideal setup for guests or multi-generational living. Access to the covered porch is just off the living room area through French doors and you're just steps away from the shores of the lake. The lower level also provides an expansive 1,200 sq. ft. heated & cooled storage room--perfect or storing hunting & fishing gear or for crafting & hobbies.
Next to the home you'll find a detached 3-car garage for ample storage and parking along with a circular driveway for easy access of multiple vehicles. The ultimate outdoor paradise is what you'll call this retreat. This freshwater lake is ideal for fishing, tubing, and water skiing, offering a serene and secluded lifestyle just 20 minutes from town. With plenty of space for ATVs, side-by-sides, and outdoor adventures, this is a true country retreat, designed for families to grow for generations to come.
Built solid with poured concrete construction, this fortress of a home on the lakefront is as durable as it is breathtaking, with classic white horizontal clad siding and red brick accents completing its timeless Southern charm. As you sit on the porches from all sides, you're mesmerized by the shade the stunning oak trees offer and the charm that Spanish moss provides. This property has been impeccably maintained by its original owner and no detail has been left untouched. Remarkable landscaping spans the entire property so you can enjoy every aspect of this lakefront retreat.
Don't miss this rare opportunity to own a luxury waterfront estate encompassing the entire peninsula!
Location
State FL
County Bay
Area 04 - Bay County - North
Interior
Interior Features Additional Living Quarters, Breakfast Bar, Elevator, Fireplace, High Ceilings, In-Law Floorplan, Interior Steps, Kitchen Island, Pantry, Recessed Lighting, Split Bedrooms, Window Treatments
Heating Central, Electric
Cooling Central Air, Ceiling Fan(s), Multi Units
Flooring Carpet, Hardwood, Tile
Fireplace Yes
Appliance Dishwasher, Microwave, Refrigerator, Warming Drawer
Exterior
Exterior Feature Balcony, Columns, Sprinkler/Irrigation, Outdoor Kitchen, Porch
Parking Features Additional Parking, Driveway, Detached, Garage, Oversized, Paved
Garage Spaces 3.0
Garage Description 3.0
Utilities Available Cable Connected, Electricity Available, Propane, Septic Available, Water Available
Waterfront Description Lake,Lake Front,Shoreline - Natural,Waterfront
View Y/N Yes
Water Access Desc Lake,Lake Front,Shoreline - Natural,Waterfront
View Lake
Porch Balcony, Covered, Patio, Porch, Screened
Building
Lot Description Landscaped, Waterfront, Sprinkler System
Story 3
Entry Level Three Or More
Foundation Basement
Sewer Septic Tank
Water Well
Architectural Style Colonial
Level or Stories Three Or More
Additional Building Gazebo, Workshop
New Construction No
Schools
Elementary Schools Deane Bozeman
Middle Schools Deane Bozeman
High Schools Deane Bozeman
Others
Tax ID 07429-090-000
Acceptable Financing Cash
Listing Terms Cash
Financing Conventional
Special Listing Condition Listed As-Is
Virtual Tour https://app.cloudpano.com/tours/KtL6ZFKWS?mls=1
GET MORE INFORMATION

Broker Owner | License ID: 90551
+1(334) 339-6674 | mike@rmxtraditions.com






